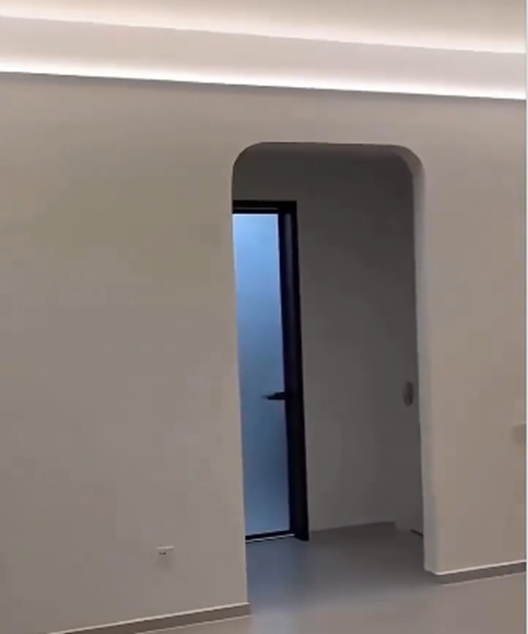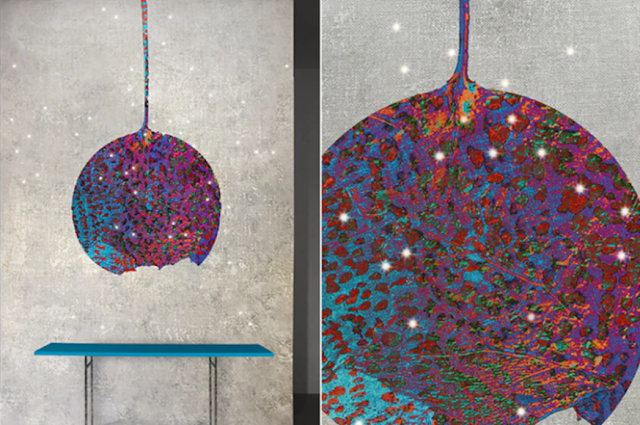Lighting, Texture, and Craft: Redefining Modern Interior Narratives Across Home, School, Office, and Urban Spaces (2025)
1. Introduction — The Evolving Language of Interior Design
The world of interior design in 2025 is no longer defined by luxury or opulence — it’s defined by experience. Designers and architects are rethinking how light, material, and texture can shape the way people live, learn, and connect.
Homes are becoming sanctuaries of adaptability. Schools are transforming into vibrant learning ecosystems. Offices are now flexible social machines, and outdoor spaces blur the line between built form and landscape. Across all of these, the story of modern design lies in one quiet but powerful theme — integration.
From the glow of a ceiling light that mimics sunlight, to a wall that breathes warmth through plaster or crafted clay, design today is a balance of beauty, logic, and empathy.
2. The New Global Interior Language — Light, Surface, and Emotion
Lighting has moved beyond illumination; it’s now architecture. Textured surfaces and handmade finishes have replaced the sterile gloss of the past decade. Together, these elements turn static rooms into living experiences.
Across the globe, we’re seeing three converging movements:
- Ceiling linear lights that sculpt perception and rhythm.
- Custom LED wallpapers that merge art, branding, and ambiance.
- Plaster wall lamps that revive handcrafted identity in a digital age.
Each trend has grown out of the same need — to make spaces feel human again.
2.1 Linear Ceiling Lights — Defining Space with Precision and Flow
Once considered technical, linear lighting is now a storytelling tool. Designers use continuous LED lines to guide movement, highlight materials, and create mood shifts through subtle gradients.
In residences, linear lights in ceilings outline rooms and bring a gallery-like softness to living spaces. In offices, they define circulation without partitions. In schools, they illuminate collaborative hubs evenly.
When combined with smart dimming and daylight sensors, these systems reduce energy use while enhancing user well-being.
Aesthetically pleasing
Does not occupy more space
Extends visual height
This kind of waistline wall washing light is used
Which is placed 30-40cm away from the ceiling.
Light strip attached with in the recession in side the channel.
Cover with face mask and stick a beautiful patterned paper for protection.
After scraping the anit-cracking mesh, applying putty and paint completes the job.
Light is even and soft.
Over time Dust can also be wiped clean.
During day it acts like a artistic curved surface with out turning on the light.
Turning on the light during night to achieve a double eyelid ceiling light effect.
2.2 Custom LED Wallpapers — When Surfaces Begin to Glow
Custom LED wallpapers blur the line between surface and technology. They combine printed textures with embedded lighting grids, creating dynamic, mood-responsive walls.
Rose black wire Led wall Paper
Golden Resistance
Your space get both Ambience and Art in seamless Layer
Conductivity
No ceiling Hacks or No bulky fixtures
Parallel perception
Light Module
Hotels use them as storytelling backdrops; retail brands use them to display adaptive visuals. Even homes are adopting this technology to create calming ambient glows behind beds or media walls.
This fusion of craft and tech marks a major step forward — design that changes atmosphere at the push of a button, yet feels warm and natural.
2.3 Plaster Wall Lamps — Craft Revival in the Digital Age
As technology floods interiors, designers are seeking tactility. Handcrafted plaster wall lamps — sculpted, imperfect, and luminous — represent a return to the handmade.
Plan for a niche like recession in the wall during construction.
Can install the niche wall sconce.
The effect is stunning.
It’s just lighting up the culture
This becomes the attraction of the space.
These fixtures diffuse light softly, like sunlight brushing a clay surface. Their organic shapes pair beautifully with textured lime plaster walls and warm LEDs. In contemporary projects, plaster lamps reconnect interiors with traditional craftsmanship, reminding us that imperfection is a kind of beauty.
3. Beyond Aesthetics — Interiors as Systems of Living
Modern interiors are not about adding features; they are about orchestrating systems. The best spaces balance form, function, and sustainability — the three forces that define meaningful design.
To understand this balance, let’s explore how lighting and material integration reshape different building types: residences, schools, commercial hubs, offices, and outdoor spaces.
4. Residential Interiors — Designing Homes That Feel Alive
Homes today are multi-dimensional. They must adapt to work, rest, and social life, often within compact footprints. Design must create comfort, connection, and climate resilience.
4.1 Layered Thresholds — Porch to Verandah to Living
In Indian and tropical contexts, the journey from street to living room can be a sensory experience. A porch opens to the community, a verandah buffers climate, and the living space anchors privacy.
Layering thresholds helps homes breathe. Natural ventilation, shaded transitions, and changing textures (stone to timber to rug) signal movement.
4.2 Integrated Lighting Architecture
Lighting becomes structure when thoughtfully planned. Recessed ceiling lines trace the geometry of rooms, while wall washes highlight texture. Linear ceiling lights along corridors maintain flow, while backlit walls in living zones add intimacy.
When designed early, lighting integrates invisibly with materials — light feels like part of the surface, not an addition.
4.3 Flexible Modules and Sliding Partitions
Homes must evolve as families grow. Sliding partitions on concealed tracks create modular layouts, allowing rooms to transform. A study doubles as a guest room; a yoga zone becomes a library.
This adaptability saves space and cost, while linear lights above partitions subtly redefine each mode.
4.4 Micro-Courtyards and Light Wells
Even small homes can have breathing spaces. A tiny courtyard brings daylight and air deep inside. Stone paving, plants, and water features act as climate engines — cooling interiors naturally.
At night, soft linear wall lights make courtyards glow gently, turning them into meditative retreats.
4.5 Material Honesty and Sustainability
The modern home embraces fewer but better materials. Local stone, lime plaster, engineered timber, and matte metal accents create timeless warmth. They age gracefully and support circular economy design.
5. Schools — Spaces that Nurture Curiosity
Schools are micro-cities. They demand flexibility, safety, and daylight. Good design here means spatial logic: clustering classrooms, open courtyards, and healthy interiors that support every learner.
5.1 Layered Entry Experience
Every school begins with a sequence — gate, plaza, and reception. A shaded arrival court provides security and transition from the noisy street. Linear ceiling lights under canopies guide flow.
5.2 Courtyard Clusters and Outdoor Learning
Courtyards are timeless — they bring air, safety, and community. By arranging classrooms around courtyards, schools can teach beyond walls. Shaded walkways and porous paving create microclimates.
This design approach reflects both ancient Indian gurukuls and new Scandinavian open-campus schools.
5.3 Universal and Sensory Design
Spatial inclusivity matters. Tactile wayfinding, visual contrast, and acoustic panels help all students navigate easily. Display walls and color-coded lighting zones create intuitive learning paths.
5.4 Maker Spaces and Flex Zones
Modern learning needs reconfigurable rooms. Maker labs with durable surfaces, movable furniture, and daylight turn schools into creative workshops.
Lighting in these spaces must be adjustable: bright for building, soft for reflection.
5.5 Biophilic Well-Being
Natural ventilation, plants, and daylight improve attention spans and air quality. Indoor gardens, living walls, and shaded green roofs bring students closer to nature — a lesson beyond the textbook.
6. Commercial & Hospitality Spaces — Experience as Identity
Commercial interiors have become theatrical. Every surface tells a brand story. Lighting, texture, and layout work together to choreograph customer emotion.
6.1 Journey Mapping: From Entrance to Pause
Design retail and hospitality spaces as sensory journeys — arrival, exploration, and rest.
Ceiling lights mark pathways, while accent lamps highlight product zones. Warm ambient light near seating encourages guests to linger.
6.2 Luminous Branding with LED Wallpaper
In restaurants or hotel lobbies, backlit LED wallpapers become identity markers. They allow reprogrammable branding and art projection without bulky fixtures.
For small cafes, this technology replaces traditional signage, adding visual continuity from day to night.
6.3 Human-Scaled Alcoves
Privacy and comfort remain key. Carved wall niches, plaster lamps, and vertical planting create quiet corners within busy environments. This balance of energy and intimacy defines successful hospitality design.
6.4 Adaptive Light Strategies
Day and night operations differ. Automated lighting systems adjust brightness, color, and focus according to time. These “circadian interiors” enhance visual comfort and energy efficiency simultaneously.
7. Office Design — The Future of Workspaces
The best offices today are not about desks; they’re about diversity — spaces for focus, collaboration, and social connection.
7.1 Layered Work Modes
Offices are designed like cities: quiet neighborhoods for deep work, communal plazas for collaboration, and green terraces for rest. Each mode has a different light and acoustic texture.
7.2 Daylight & Energy Symbiosis
Natural light reduces fatigue. Use skylights, clerestories, and reflective surfaces to distribute daylight evenly. Supplement with energy-efficient linear fixtures only where needed.
Daylight sensors and responsive controls save up to 40% in energy consumption — sustainability by design, not by addition.
7.3 Acoustics and Privacy
Soft panels, ceiling baffles, and green partitions ensure focus. A mix of enclosed rooms and semi-open booths balances transparency with comfort.
7.4 Outdoor Extensions
Post-pandemic, terraces and courtyards are integral to office planning. Outdoor meeting zones under pergolas promote health and creative thinking. Night use is enhanced through integrated linear pergola lighting.
8. Gardens and Outdoor Spaces — Living Extensions of Architecture
Landscape design now merges ecological performance with human delight. The goal is not decoration — it’s relationship.
8.1 Zoning by Activity
Divide gardens into activity-based areas: arrival, social, quiet, and utility. Vary materials — gravel for paths, stone for patios, grass for relaxation — to define transitions without walls.
8.2 Light and Structure
Linear lighting under pergolas or along edges extends usability into the evening. Subtle wall washers enhance depth without glare.
8.3 Native Planting and Water Resilience
Grouping native species by water needs simplifies maintenance and supports local ecology. Rain gardens and bioswales manage stormwater while adding beauty.
8.4 Water as Atmosphere
A small reflective pool or bubbler adds movement, sound, and cooling. Combined with light and texture, it turns courtyards into sanctuaries.
8.5 Outdoor Furniture and Lighting Flexibility
Outdoor furniture should adapt like indoor modules. Modular benches, concealed power points, and dimmable step lighting allow reconfiguration for events or solitude.
9. Common Threads — The Logic Behind Beauty
Across typologies, the most powerful designs follow the same logic:
- They use light as a material, not a layer.
- They treat texture as human interface, not decoration.
- They connect built space with nature, not separate them.
Whether it’s a glowing plaster lamp in a home, or a linear light under a school corridor, the success lies in clarity, craft, and care.
10. Conclusion — Craft, Light, and the Human Experience
The story of 2025 interiors is about honest emotion through thoughtful design.
It’s about returning warmth to modernity, integrating sustainability as instinct, and designing not just for the eyes — but for the body and the mind.
Spaces are no longer static; they breathe, glow, and adapt. They respond to us, and reflect us. From homes to schools, offices to urban plazas, the next decade of interior design will be guided by one timeless idea:
Design that feels alive will always feel right.
FAQs — Lighting, Craft, and Modern Interiors
1. What makes linear ceiling lighting popular today?
It defines spatial rhythm, improves energy efficiency, and visually declutters interiors.
2. How are custom LED wallpapers used in modern design?
They create dynamic, programmable ambiance and storytelling surfaces.
3. Are plaster wall lamps practical or purely aesthetic?
They provide diffused light with handcrafted warmth — blending function with art.
4. How can sustainable materials fit into modern interiors?
Through regional sourcing, durability, and low-VOC finishes that age gracefully.
5. What is the global trend uniting all interior typologies?
Integration — blending craft, light, and adaptability for emotional well-being.

.jpg)





































.jpg)
.jpg)
.jpg)
.jpg)

.jpg)
.jpg)
0 Comments