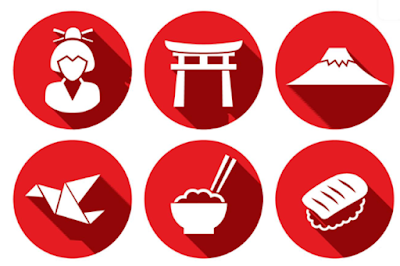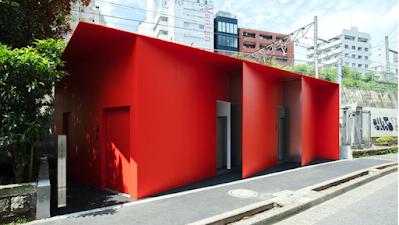A public toilet as an urban attracting element may sound counterintuitive at first, but with thoughtful design, location, and cultural integration, it can become a landmark, social node, or even a tourist attraction. Here's how a public toilet can transform into an urban element of attraction:
1. Architectural Landmark
The Tokyo Toilet Project (Japan) World-renowned architects like Shigeru Ban and Tadao Ando have designed aesthetically stunning public toilets in Tokyo. Each design is unique and reflective of local culture, functioning both as urban art and a practical facility.
Impact: People are drawn to visit and photograph these structures, integrating them into urban exploration.
2. Integration with Public Spaces
Placed in parks, plazas, waterfronts, or heritage sites, where it can complement the landscape.
Includes murals, sculptures, or interactive walls to blend into public art.
3. Sustainability & Innovation Showcase
Use of green roofs, solar panels, waterless urinals, and greywater recycling.
These toilets become educational hubs for climate action and sustainable urbanism.
4. Cultural & Contextual Identity
Design reflecting local crafts, regional architecture, or community art.
Toilets designed like temples, forts, or traditional huts can blend with the environment and become a cultural statement.
5. Lighting & Nighttime Attraction
Use of dynamic or artistic lighting makes it a beacon at night, safe and visually compelling.
Adds to the nocturnal vibrancy of urban landscapes.
6. Inclusive & Socially Responsive Design
Inclusive toilets (gender-neutral, accessible, mother-care spaces) symbolize urban equity and empathy.
Public toilets here reflect values of inclusion and become urban symbols of change.
“THE TOKYO TOILET” is a striking public‑art initiative in Shibuya, Tokyo, that redeveloped 17 public restrooms into architectural highlights. Conceived by Fast Retailing's Koji Yanai and funded by the Nippon Foundation, the project ran from 2020 to 2023, partnering with Shibuya City to make these spaces clean, accessible, safe, and—crucially—beautiful .
Project Overview:
The core objective of "THE TOKYO TOILET" was to address the common stigmas associated with public restrooms, particularly concerns about cleanliness, safety, and accessibility. By enlisting the creative talents of renowned architects and designers, the project aimed to create spaces that would be welcoming and comfortable for all users, regardless of gender, age, or disability.
Key Objectives
• Cleanliness: Implementing designs and materials that are easy to clean and maintain, ensuring a hygienic environment for users.
• Accessibility: Creating restrooms that are accessible to people with disabilities, including wheelchair users, through the incorporation of universal design principles.
• Safety: Enhancing safety through improved lighting, visibility, and layouts that minimize blind spots and potential security concerns.
• Aesthetics: Transforming restrooms into visually appealing spaces that contribute to the urban landscape and challenge negative perceptions of public facilities.
Participating Architects and Designers
The project featured a diverse group of architects and designers, each bringing their unique
vision and expertise to the design of the restrooms.
Some of the notable participants included:
• Shigeru Ban: Known for his innovative use of materials and sustainable design practices.
• Tadao Ando: Celebrated for his minimalist aesthetic and masterful use of concrete.
• Toyo Ito: Renowned for her fluid and organic architectural forms.
• Kengo Kuma: Famous for his integration of natural materials and traditional Japanese design
elements.
• Kazoo Sato: Known for his work in branding and spatial design.
• Masamichi Katayama: Celebrated for his innovative interior design.
• Nao Tamura: Known for her product and spatial design.
• Takenosuke Sakakura: Known for his architectural and urban design.
• Marc Newson: Known for his industrial design.
Design Concepts and Features
Each restroom was designed with a unique concept, reflecting the architect's individual style
and the specific context of the location. Some common design features included:
• Transparency: Several restrooms incorporated transparent glass walls that become opaque
when locked, allowing users to assess cleanliness and safety before entering.
• Natural Light and Ventilation: Designs often prioritized natural light and ventilation to
create a more pleasant and hygienic environment.
• Universal Design: All restrooms were designed to be accessible to people with disabilities,
with features such as ramps, grab bars, and spacious layouts.
• Artistic Elements: Many restrooms incorporated artistic elements, such as murals,
sculptures, and unique lighting designs, to enhance the aesthetic appeal of the spaces.
• Integration with the Environment: Some restrooms were designed to blend seamlessly
with their surroundings, using materials and forms that complement the existing landscape.
1. Transparent toilets in Yoyogi Fukamachi Mini Park and Haru-no-Ogawa Community Park, designed by Shigeru Ban.
Innovative glass walls that turn opaque when in use, ensuring both transparency and privacy
"We have two concerns when entering a public toilet, especially one in a park. The first is cleanliness, and the second is whether someone is inside. Thanks to the latest technology, the external glass becomes frosted when closed.
This allows users to check for cleanliness and whether someone is using the toilet from the outside. At night, the facility illuminates the park like a beautiful lantern."
2. The Nishisandō Public Toilet, Designed by Architect Fujimoto Sou .
The public restroom was designed based on the concepts of “water source” and “container.”
At the side is a toilet with facilities for everyone, from parents with babies to people with special needs.
The curved passageway is an open corridor, promoting a sense of safety.
3. Urasandō Public Toilet (Sendagaya 4-28-1), designed by Mark Newson
The building’s design is distinguished by a stacked stone wall and a gently curved copper roof echoing a traditional Japanese roofline.
The building may project a different feel once the roof develops a verdigris patina, harmonizing with the green tone of the interior.
The soft green interior and cutting-edge facilities promise cleanliness and comfort.
4. Three Mushrooms - Toyo Ito – Yoyogi‑Hachiman
Three cylindrical pods rising like mushrooms from the nearby forest; ample circulation space, natural lighting, universal access.
5. Jingu‑Dori Park (“Amayadori”)- designed by Tadao Ando
A circular form with vertical louvers and a spanning roof, creating a sanctuary‑like respite from the urban pace
6. The “Hi Toilet” in Nanagō Dōri Park and creator Satō Kazoo.
The facility won gold at the 2022 iF Design Award, one of the world’s three major design awards.
The voice recognition system is installed in the universal toilet on the left. On the right is a urinal booth.
The entrance to the toilet is located on the side facing away from the road.
Exterior view- A white area and a white hemisphere has emerged inside a park.
7. The Ebisu Station West Exit Public Toilet, designed by Satō Kashiwa.
Nicknamed “White” for the images of cleanliness and peace of mind it evokes.
8. Nao Tamura -designed Public toilet was inspired by Japanese origami art here.
The project also organizes children’s cleaning crews, with the aim of instilling in young participants the importance of maintaining public facilities. In its role as a Tokyo cultural center, Shibuya aims to accommodate people of all ages, genders, and physical abilities to support diversity.
Design process does not end with designing and contributing it to the Nation.
It also involves strategically thinking to maintain the success of the project goal is clearly provoked in this Design.
" Inclusive & Socially Responsive Design"
































.jpg)
.jpg)
.jpg)


.jpg)
.jpg)

0 Comments